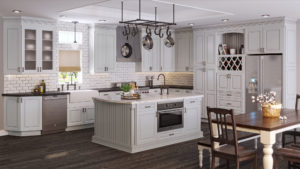
There are countless ways to organize the space in your kitchen to make it as efficient as possible. Things like labeled bins, drawer dividers, open shelving, and even plastic bag containers have taken kitchen organization by storm in recent years. However, organizing your kitchen can go beyond placing pasta into a clear container in your pantry. How you set up the kitchen – from the locations of the stove and refrigerator to a specific space where food is prepped can make all the difference.
What works best for one family may not work for another. Additionally, the actual layout of the kitchen – such as if it is an L-shape, U-shape, galley kitchen, or something else – may also affect the best setup. Here at Kitchen Express, we are happy to walk you through some of the common ways families organize their kitchens into zones.
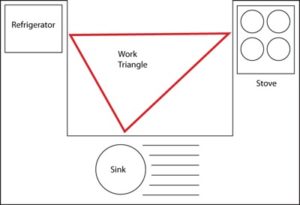 The Kitchen Triangle
The Kitchen Triangle
The Kitchen Triangle, or a 3-zone kitchen, came around in the 1940’s. This simple layout makes the three points of the “triangle” the stove, sink, and refrigerator. The kitchen island can even be used as one point of the triangle, if that is a more prominent workspace.
This can be used in nearly any kitchen style, which makes it incredibly versatile. The purpose of the Kitchen Work Triangle is to help you move seamlessly throughout the kitchen while you cook. Realistically, each side of the triangle should be no less than four feet apart but no more than nine feet.
This layout works wonderfully with one cook in the kitchen. However, when multiple cooks are helping out at once or guests are over, things sometimes get a bit cramped. This is the biggest reason that many people consider the Kitchen Triangle to be outdated. In response to this issue, the five-zone kitchen was created.
5-Zone Kitchen Design
The 5-zone kitchen design came about after the Kitchen Triangle started getting too cramped for many households. Nowadays, more than one individual often helps cook at the same time, or guests simply enjoy congregating in the kitchen while the host cooks. This makes the kitchen a much more cramped space, especially if it only has three focal points. The five zones of this layout include the: cooking zone, cleaning zone, consumables zone, non-consumables zone, and preparation zone.
Cooking Zone
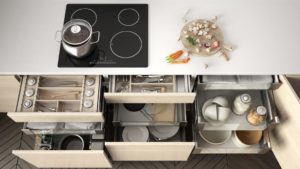
The cooking zone contains the oven and the stovetop. This has not changed much from the Kitchen Triangle, as this was one of the focal points of the triangle as well. Along with the oven/stove, the cooking zone will often include any utensils or appliances often used here. Ladles and spoons, tea kettles, oven mitts, and the likes will stay over here; this way, the chef does not need to rush around the kitchen to find what they need in order to cook the meal.
Cleaning Zone
The cleaning zone will often house the trash, sink, and the dishwasher – and it normally functions in a left-to-right order. This allows everything to move from dirty to clean in one easy motion. It also gives guests a sense of direction in how things go if they need to put something away in this zone.
Since the sink is also the main source of water for the kitchen, this is sometimes named the “wet zone” of the kitchen.
Consumables Zone
This is where your pantry and refrigerator go – anywhere that you plan to store your food. Oftentimes there will also be a space (such as a countertop or a bench) to set your groceries down when you enter the kitchen as well.
The consumables zone allows you to make one stop when grabbing any ingredients for your meal, rather than going between the pantry and the refrigerator. This not only makes trips from zone-to-zone easier, but also makes it easier to unpack your groceries when not cooking.
Non-Consumables Zone
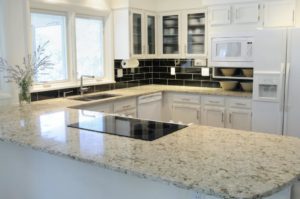
The non-consumables zone stores any pots, pans, plateware, or silverware for your kitchen or dining room. Many families enjoy making this a statement piece in their kitchen, showing off their best plateware with glass cabinetry or modern open shelves.
Preparation Zone
This zone is where food is prepared, often on the kitchen island or a space of the counter. Any relevant items and utensils frequently stay in this zone for convenience as well. This includes spices, mixing bowls, cutting boards, chef’s knives, etc. The preparation zone usually goes best near the sink.
Adding an Entertainment Zone
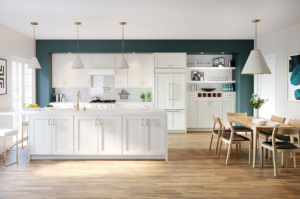
The kitchen has become a space for entertaining guests. Those who frequently have groups of people in their kitchen may consider adding a sixth
entertainment zone. This zone will be slightly away from cooking and preparation zones, keeping guests out of the way of the cooks, while allowing them to stay within the same vicinity to socialize.
Typically, this space gives guests an area to sit and relax. This can sometimes look like a breakfast nook or designated seating area, but other times the entertainment zone is simply the island. The entertainment zone is not a required area, but definitely very helpful.
Contact Kitchen Express NC for your Kitchen Renovations
Are you looking to renovate your kitchen or need help deciding on the best way to organize your space in the most efficient manner? Kitchen Express, located in Greensboro, North Carolina, has been designing high-end kitchens in the area for over twenty years; we would be happy to help you put together the kitchen of your dreams within your budget. Feel free to contact us using the form below and someone will be in touch with you shortly to discuss how we can best assist you in transforming your kitchen space. We look forward to hearing from you soon!
