Kitchen Countertops are the flat firm surface on which we cook and put kitchen appliances. They are vastly used for food preparation, storing items, and other things that a kitchen needs for proper functionality. In this article, we will be discussing the kitchen countertop overhang, the accurate measurements that are needed to be followed while building cabinets and bar countertops. We have also included differences between kitchen worktop overhang and seating overhang.
Now, let’s get started with the article.
How Much Should a Kitchen Countertop Overhang from Cabinets?
Usually, the conventional overhang of a countertop should be placed at 1 to 1 ½ inches above the cabinet. At the same time, the bared and exposed ends of a countertop should usually have a ½ inch overhang. The edges that suffice to a wall should not have any overhang to retain the fit flush to the wall. These measurements were for an average and standard kitchen countertop.
Island-styled kitchen countertops are designed to offer some kind of seating arrangement. The conventional overhang length is 12 inches. The longer the countertop overhangs, it will need support like limbs or brackets to stand without breaking.
Kitchen Express would be happy to discuss this with you before you make a decision on what overhang you would like. Various materials have varying overhang lengths, so prevention before actually executing it is crucial – you do not want to be surprised by the material accidentally snapping while you are trying to build the overhang.
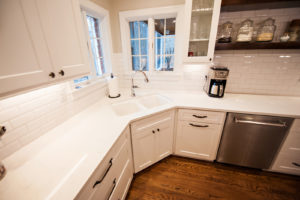
Should it Be Flush with Cabinets?
Before adding or replacing a range of kitchen equipment, you may have a ton of doubts. When you are installing or building new kitchen equipment, you want the completed version to be both aesthetically pleasing and functional. If it is the first time you are installing kitchen elements and you have a slight idea about kitchen space, we can apply some practical tips.
Ideally, a fully functioning countertop can be flush with the cabinets. An ideal measurement must be followed before doing so – the handle of the cabinets must be between 1” and 2” from the kitchen countertop overhang. The primary purpose here must be the functionality of the cabinets and saving space.
Should it Extend Out Over Cabinets?
It is totally okay to extend your kitchen countertop over cabinets, but be careful while installing the cabinets. Actual measurements should be kept in mind before extending out your cabinets. You don’t want the countertop to extend out so much that it will destroy the accessibility of the cabinet. The maximum you should extend your kitchen countertop over cabinets should not exceed more than ¼”. You want to be able to comfortably open the drawers and cabinets and access what is inside.
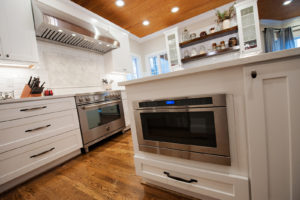
Kitchen Worktop Overhang vs. Bar Seating Overhang?
There are specific differences between a kitchen worktop overhang and a bar seating overhang. The overhang on a bar refers to the extended portion of the countertop that extends beyond the basic structure. The overhang can exist for wholly a visual pleasure but can also allow some seating adjustments.
Now, let’s take about a kitchen worktop. A standard kitchen worktop measures around 2 feet in depth, and anything that exceeds those 2 feet is called the overhang. Any typical kitchen worktop has a slight overhang which is about an inch or even less than that. There is no such usability that other than the aesthetic part of it.
If you want a more comfortable seating area, such as a proper bar, you want closer to a foot of the overhang. Anything that equals 12 inches is considered a typically extended overhang. Beyond that, your overhang will almost certainly need additional support to be structurally sound.
How Much Overhang Should Bar Seating Have in Kitchen?
A standard kitchen countertop is generally fitted with a 2cm (0.75”) overhang for artistic intentions when calculated from the front of the cabinet to the edge of the worktop. In a kitchen setting, the standard depth of a countertop is 60cm (24”).
A standard overhang for comfortable seating arrangement must be approximately 25-30cm or 10-12”. These measurements are ideal for some knee room and sufficient space between the countertop and the person seated in front of it. Hence, as the depth of the overhang increments, so does the ease and functionality of the bar. HGTV has some great suggestions on functional breakfast bar designs.
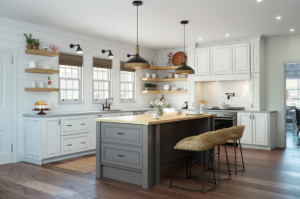
How is the Bar Counter Overhang Supported?
A bar counter overhang can be supported with proper equipment and design. Bar counters that have a wall pass through them or eating bars of 6”- but not more than 12” – can be easily supported by metal or wooden corbels. Counter plates, which is a relatively newer design, can be used to support bar counters – they support small overhangs like breakfast bars. An extraordinary feature of counter plates is that they measure only about ⅜” tall. This ensures proper space for knees and legs. They are also not that visible and remain out of sight, making the entire area look pretty and organized.
Large island bars and countertops which go up to 18” can still be supported with bigger corbels. These unique corbels are generally made with welded steel frames of 1”x2” rectangular steel tubes. The thickness of the wall can go up to ⅛”. In this scenario, Island Brackets can also be used. These are built with a new type of mechanism that can hold a lot of weight. Just like the counter plates, island brackets do not block the leg space. It gives enough room for the knees and the person using the bar. Island brackets remain out of sight and do not harm the look of the kitchen. Their measurements are 1-½’ x 1-½,” and the shape resembles a T. The welded steel frame offers different shapes and dimensions according to your preference. These frames must be welded and painted before fitting to avoid rusting. These can also add to the decorative and aesthetic side of the kitchen design.
Importance of Proper Countertop Overhang Measurements
Getting the right overhang for your kitchen countertop is more than just about appearance—it’s key for functionality and comfort. While the standard overhang from cabinets is around 1 to 1.5 inches, it’s important to measure correctly to ensure your countertop not only looks good but also fits well in your kitchen space. If the overhang is too short, it might not provide enough coverage to protect your cabinets. On the other hand, if it’s too long without proper support, you risk damaging the countertop over time.
Adjusting Countertop Overhang for Different Spaces
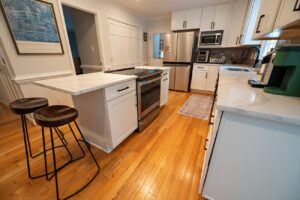
Your kitchen’s layout and how you use it can influence how much overhang your countertop should have. If your kitchen is a high-traffic area where people often move around, you might want a smaller overhang to prevent people from bumping into it. For larger kitchens, you can extend the overhang a bit more for both style and added space. Keep in mind that overhangs that go beyond 12 inches will need some kind of structural support like brackets or corbels to ensure durability.
Creating Comfortable Seating with Bar Overhangs
If you’re adding bar seating to your kitchen, the right overhang is crucial for comfort. A standard seating overhang is typically around 10-12 inches, providing enough legroom for people to sit comfortably without their knees hitting the counter. If you’re designing a breakfast bar or an island with seating, aim for at least 25-30 cm of overhang to allow ample space for anyone sitting at the counter. Be mindful that extending beyond this length will require additional supports to keep the countertop stable.
Choosing the Right Support for Extended Overhangs
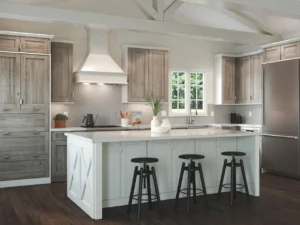
For extended overhangs in your kitchen, especially for bar seating, choosing the right support is essential. Small overhangs of up to 12 inches can be supported with simple metal or wooden corbels, while larger island overhangs, extending up to 18 inches, will require sturdier supports like island brackets or welded steel frames. These supports not only ensure the safety and stability of your countertop but can also add a decorative touch to your kitchen. Just make sure that the supports are installed properly and fit your kitchen’s overall design.
Overhang Considerations for Different Countertop Materials
The material of your countertop can also influence how far you should extend your overhang. Heavier materials like granite or marble may require additional support for even smaller overhangs, while lighter materials like laminate or quartz may allow for more flexibility. It’s important to consult with your installer or contractor to determine the best overhang measurements based on the material of your countertop to prevent any issues with weight or durability.
Contact Kitchen Express Today
If you are looking to remodel your kitchen or are interested in adjusting the counter overhangs in your home, Kitchen Express in Greensboro, North Carolina may be the perfect fit for you. Kitchen Express has remodeling kitchens and bathrooms for over 35 years, bringing affordable remodels to individuals in a timely manner. Contact us today to get a free consultation for whatever your kitchen renovation needs may be!
