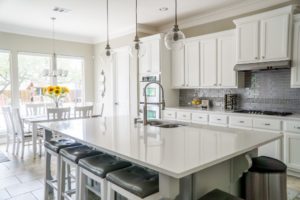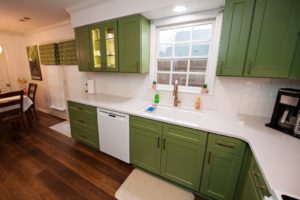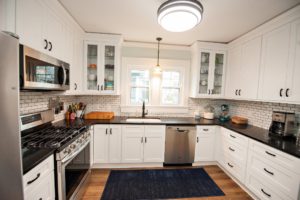
Have you ever noticed that strange space in your kitchen between the tops of your cabinets and the ceiling? If not, that is entirely understandable. You’ve either lucked out with cabinets that reach to the roof, have open shelving, or this blank spot has simply escaped your notice.
It is neither a good nor the worst thing. It’s simply blank space that is not being used. The space between the ceiling and the cabinets serves no purpose. However, as people who appreciate design and decor and perhaps as someone who is always looking for more space, you have an idea that odd corners and narrow spaces can always be enhanced in some way. Here in this following article, you will get to know everything about the space between the ceiling and cabinets of your kitchen.
Do Kitchen Cabinets Have To Touch The Ceiling?
There is no right or wrong answer when it comes to cabinet heights—only personal preference is something that matters. It’s not necessary that the kitchen cabinets have to touch the ceiling. It’s completely dependable on your choice. So do you prefer the smooth, continuous appearance provided by cabinets that extend all the way to the ceiling?
Some people prefer the look of a continuous wall cabinet with no space above it. Others prefer a more functional approach: endless cabinets provide more storage space and eliminate dead space, collecting dust.
Before you think this extra storage space is a great advantage, keep in mind that the storage shelves near the ceiling are difficult to reach. The highest shelves are usually reserved for seasonal items or rarely used dishes and accessories.
How Do You Fill The Gap Between The Cabinets And The Ceiling?
Cabinets are the most precious things for your kitchen as it makes your kitchen attractive. But what about the empty space between your cabinets and ceiling? that is the only thing which can be a minus point for the kitchen. How can you use that space to make your kitchen look perfect? Let’s find out.
1) Include A Plant.
While you should try not to draw attention to the empty tops of your cabinets, adding a plant in your kitchen is a stunning way to make the area look much more beautiful and draw the eye up. Just make sure that whatever greenery you put up gets enough sun in this location.
2) Collections That Go Together
If you are an eager collector of some kind, organizing and assembling pieces on the tops of your cabinets is an innovative way to showcase your collections and find a perfect and suitable place for them. The only stipulation here is to keep things in pristine condition; you’ll need to dust them regularly.
3) Gallery Of Vintage Items
Grills and other electronic items can be easily stored above your uppers, but you might as well make whatever you stash look cool. The Oakland loft exemplifies how to use the space as both functional and decorative storage, transforming the entire surface into a vignette for items gathered from friends, family, travel, and thrifting.
4) Extend wall over the Cabinets
If you don’t have any reason to keep the space above your kitchen cabinets, you can always make some permanent modifications to your kitchen. The picture below includes a remodel that Kitchen Express did where the space above the cabinets was filled with a wall during the remodel.

How Much Space Should Be Above Upper Cabinets And Ceiling?
When designing a new kitchen or major renovation, one crucial decision is to extend upper wall cabinetry to the ceiling or install cabinets with a gap above them. Most homes have kitchen cabinets that are 32 or 36 inches tall, with an interval of 1 to 2 feet between the tops of the cabinets and the ceiling.
There’s a valid reason for this: most people can reach wall cabinets with this capacity while standing on the floor or using a ladder. However, wall cabinets that reach the ceiling have made a comeback in recent years. In addition to providing more storage, this configuration can be used in both historical period designs and modern kitchen styles.
What Is The Space Between Kitchen Cabinets And Ceiling Called?
The space between kitchen cabinets and the ceiling is called “Soffit”. A kitchen soffit is specifically a boxy shape designed to cover up pipes, wiring, and other mechanical or to fill the gap between the top cabinets and the ceiling. Depending on the age of your home, they may be quite large and even extend beyond the cabinets.
Whether the soffit is cloaked (or not) can make a kitchen look suffocated and feel too claustrophobic. Sadly, removing a kitchen soffit is not always an option, so homeowners must find different innovative ways to cover them. Some soffits can reach 4-5 feet in height, serving as massive boxes that hide the home’s mechanical and electronic components. Because the mechanical and industrial components of the home are exposed to the elements, a kitchen soffit is also known as the interior soffit. Typically, such components are found within the walls, on the exterior, or beneath the house. However, certain elements, such as water pipes and vents that circulate air from the stove, must remain inside for better access.
Can You Have Your Kitchen Cabinets Extended To The Ceiling?
Extending your cabinets is the way to go if you feel the space above your upper cabinet is wasting space or if you want to give your kitchen a more significant, grander feel.
If you’re not one of those who like to display things above their cabinets, that area becomes wasted space that could otherwise be used to store rarely-used cookware and other kitchen items that don’t require immediate access. That extra storage can be invaluable in a small kitchen with limited cabinet space.
Extending your cabinets to the ceiling not only provides more space for storing rarely used pots, pans, and appliances that you just don’t know what to do with, but it’s also a great way to add a little drama to the kitchen. Ample cabinets help to eliminate wasted space and create a bold, streamlined appearance.
Kitchen Express NC Greensboro
As you know, technology has taken the lead step in everything, even in your kitchen modulation. That’s right! Thanks to technology and interior designers who now help, you can have the kitchen of your dreams and cabinets of your choice. Renovating your kitchen with complete planning includes everything in detail: the space between your cabinets and ceiling or how to fill that space. With the help of Kitchen Express NC, we can remodel your kitchen to fill that space above your kitchen cabinets if you would like. This can be done by extending your cabinets toward the ceiling, or lowering your ceiling to the top of your cabinet as we explained.



