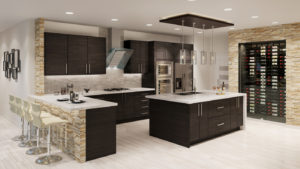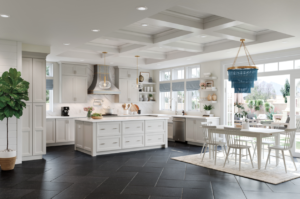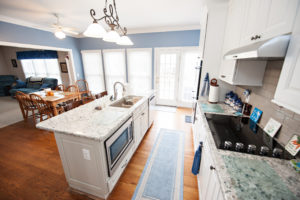Kitchen islands are frequently a must-have in any kitchen. An island is a wonderful area for guests to congregate to drink, eat, and speak while also providing a place to relax. It’s also a fantastic place to stand and sit, although a kitchen table is more commonly used for sitting. However, when it comes to kitchen islands, do they have to be in the center of the room?
Kitchen islands do not have to be in the center of the room. Kitchen islands should be placed according to their intended usage.
Let’s take a look at the best way to align your kitchen island.
Where are kitchen islands usually placed?
A functioning kitchen island is the number one desire in kitchen design. Kitchen islands may provide extra cooking workspace, seating, and a conversational aspect to the room. The next question is how to decide where the kitchen island should be placed. When it comes to incorporating an island into your plans, there are numerous factors to consider. First and foremost, do you have enough room to install an island while maintaining a space to walk? Remember that your island needs to be surrounded on all sides by plenty of room.
The National Kitchen and Bath Association recommends there should be 42″ of space for the walkway in a kitchen with a single chef, but you’ll need 48″ if you plan to have more than one cook in your kitchen. This facilitates traffic flow across the room, regardless of how your kitchen is used. While not all kitchen layouts allow for this, it is believed you should incorporate an island into your design if you have a minimum of 36″ between the base and the island, with 48″ being ideal.

Will the kitchen island look bad if it is not centered?
No, the kitchen won’t look bad if the island is not completely centered. The answer to the question is entirely dependent on the size and layout of the kitchen. Each kitchen will have a unique-sized kitchen island to complement it. Before opting to build a kitchen island, we strongly advise you to measure your space.
It is recommended to find the border of the tile where it joins the next room if there is no wall separating the kitchen and that room. Martha Stewart has some great tips on selecting your island’s perfect fit in your kitchen.
Kitchen islands should be positioned in the most accessible location within the kitchen in all other instances. It’s possible that location is in the center of your kitchen, but it may also be slightly off to the side. It all relies on the size of your kitchen island and the arrangement of your kitchen.
Do kitchen islands need to be symmetrical?
Have you ever walked into a kitchen and felt like something was really off-beat? You may feel so due to the asymmetrical arrangement of the kitchen space. If the kitchen has an asymmetrical island countertop, it can feel off-putting. A visual balance must be maintained in the kitchen.
A well-balanced kitchen will usually hold a symmetrical island. The main attention goes to the centerpiece of the kitchen, so it is preferred to have a symmetrical island.
There is no such law in the field of design to have symmetrical islands in the kitchen. You can definitely go for any shape, but it may look improper. The room may not feel centered and composed. Another disadvantage of having asymmetrical islands is that the cabinets underneath will suffer. The cabinets will not match up and there will also be an unequal amount of room to store your belongings.

How much space do you need between island and cabinets?
The kitchen island and counters do need a walkway in between them to function properly. The recommended space in-between kitchen worktops can include both the countertops and kitchen islands. For a single cook kitchen, the minimum gap between the kitchen island and cabinets must be at least 42 inches. But if there is more than one cook that may be cooking or working in a kitchen, the minimum gap must be at least 48 inches. This will ensure some space to work around the other cooks in the kitchen. If the gap is too small it will become quite uncomfortable for the person to work and access the cabinets with other people in the way.
Other individuals in the house might come into the kitchen, it becomes really difficult if there isn’t sufficient space there. Please note that the recommended space above creates a distinction between having work aisles and walkways. But if you have some extra space to spare to make the kitchen roomier, it is more than fine to do so.
How to Choose the Best Location for Your Kitchen Island
When deciding where to place your kitchen island, think about how you’ll use it. If you plan to use the island for cooking and meal prep, place it where it’s most convenient for accessing ingredients and appliances. For islands with seating, position it near the kitchen’s main work area so guests can sit comfortably while you cook.
Consider the kitchen’s traffic flow. Avoid placing the island in high-traffic areas where it might obstruct movement. Make sure there’s enough space around the island for people to walk comfortably and access cabinets and appliances. The goal is to create a functional and welcoming space that enhances your kitchen’s usability.
Designing a Functional Kitchen Island
The design of your kitchen island should complement the overall style of your kitchen while meeting your needs. For example, if you have a large kitchen, a substantial island with a built-in sink or cooktop might be ideal. Smaller kitchens might benefit from a compact island that doubles as additional storage or counter space.

Think about the materials and finishes that will match your existing kitchen design. The island’s countertop should blend with your kitchen’s countertops, and the base can match your cabinetry or add a contrasting element for visual interest. Also, consider adding features like shelving, drawers, or even a wine rack to maximize functionality.
Can a Kitchen Island Have Different Heights?
Yes, a kitchen island can have different heights based on its use. For example, a standard island height is around 36 inches, which is ideal for food preparation and cooking. However, if you want to include a seating area, you might opt for a higher counter, usually between 42 and 48 inches. This height works well with bar stools and creates a comfortable dining area.
If you want a more versatile island, consider having different levels. A lower section can be used for cooking, while a higher section can serve as a breakfast bar. This design allows you to cater to different needs and makes your kitchen island more functional.
Tips for Maintaining Your Kitchen Island
To keep your kitchen island looking its best, regularly clean and maintain it. Wipe down the surface after each use to prevent stains and damage. For stone countertops, use a cleaner that’s appropriate for the material to avoid damaging the finish.
Check for any loose screws or hardware, especially if your island includes drawers or shelves. Tighten them as needed to ensure everything remains stable and functional. If your island has a sink or cooktop, regularly inspect the plumbing and electrical connections to ensure they are in good working order.
Can you have a Movable Kitchen Island?
Kitchen islands can be moveable – these are often known as rolling carts. They are made differently with a mechanism that allows them to move and shift according to the users’ preferences, such as wheels. While deciding the design you need to be sure if you want the island to be permanent in one place or have a bit of flexibility. Rolling carts can be easy to use and clean. They can be shifted to other places of the house for better functionality. But these movable islands have limitations. They can’t have permanent access to plumbing, electricity, or gas lines. The rolling cart has wheels, is often a trolly, table, or a one entity unit.

Advantages of a Movable Kitchen Island
A movable kitchen island offers flexibility and can be a great addition to smaller kitchens. It allows you to adjust the island’s location based on your current needs, whether you need more space for cooking or extra seating for guests.
These islands are often equipped with wheels or casters for easy movement and can be a practical solution if you frequently rearrange your kitchen layout. Keep in mind, though, that movable islands typically don’t have built-in plumbing or electrical connections, so they might not offer the same level of functionality as a stationary island.
Kitchen Express Remodeling
Do you have your ideal kitchen alignment? We hope that the article was informative and you and has helped to decide on your kitchen island and overall kitchen setup. Kitchen Express in Greensboro, NC has remodeling kitchens and bathrooms in the North Carolina region for over 35 years. Our goal is to provide individuals with affordable new kitchens that are installed quickly – our kitchen experts are able to give the best advice on the perfect island for your kitchen. Contact us today to learn more about how we can give you the perfect kitchen island for your home!
